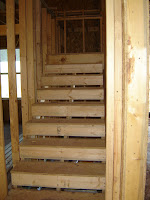Wednesday, January 27, 2010
Friday, January 22, 2010
Siding Started 01-22-2010
The framing crew started on the siding and trim on the north side of the house. These guys do a great job! We love the big trim piece half way up the wall. They estimate they will be done with both the north and south gable ends by Monday so we can send back the Genie GTH842 crane which isn't cheap to rent for a month!


Thursday, January 21, 2010
Windows 01-21-2010
The framers installed the windows yesteday. Nice!
Check out the glass blocks by the whirlpool tub. They are a single unit installed like any other window instead of having to use individual blocks and mortar.
Wednesday, January 20, 2010
Dormers Finished 01-19-2010
One of the framers was sick on Monday so the crew took got a long weekend. On Tuesday they added the dormer roofs and then continued with what is left of the interior framing including the stairs. This picture was taken around lunchtime and the stairs had not been started. By the time I got back that evening it was too dim for pictures. Also, you can't see them in this image but the windows have arrived and will be installed on Wednesday. If you look at the far right window opening you can see the window screens all bundled up an leaning out the garage window.


Friday, January 15, 2010
Dormers, Interior and the View 01-15-2010
The dormer roofs are ready to be installed but something isn't quite right about them. According to the framer "they don't fit!" It was too muddy to work with them today so that will wait until next week.

Instead, the crew went to work finishing the ceilings in the house. Here's the tray ceiling in the master bedroom. The office and the dining room ceilings were also finished and have this same style.

Here's the view out the back window in the living room. The picture is a little blurry and the gray January sky, mud, and brown dormant grass barely even hint at how spectacular the view will be in the Springtime. The same view is seen from the master bedroom, breakfast room and one of the kids rooms.


Instead, the crew went to work finishing the ceilings in the house. Here's the tray ceiling in the master bedroom. The office and the dining room ceilings were also finished and have this same style.

Here's the view out the back window in the living room. The picture is a little blurry and the gray January sky, mud, and brown dormant grass barely even hint at how spectacular the view will be in the Springtime. The same view is seen from the master bedroom, breakfast room and one of the kids rooms.

Thursday, January 14, 2010
Finishing The Roof 01-14-2010
The framers installed most of the roof on Wednesday 1/13 while I was unable to come by during the day. They had just installed the last large piece when I arrived in the afternoon on 1/14. The panel was still tethered to the crane.
I was able to hang around for a while and watch the crew add some of the dormer panels. Tomorrow they intend to add the dormer "roofs" depending on the weather. And that will be the end of the SIPs phase of the project!
We've had lots of visitors to the jobsite and the vast majority are... dumbfounded by the SIPs panels and the whole process. They have never heard of such a thing and are shocked to hear that Korwall has been building panels in Arlington since 1973!
Preparing For The Roof 01-12-2010

Here's an interesting detail image of the framers setting one of the ridge beams. They have suspended guide strings in the air exactly where the underside of the roof should be once they are set in place according to the plans. A framer on each end of the beam will shim and nail the beam exactly where it will need to be. The attention to detail this crew is achieving is simply amazing to me.
Wednesday, January 13, 2010
Preparing For The Roof 01-11-2010
The framing crew has enough of the interior framing completed to support the roof. Today they began to add the upper portion of the panels and the ridge beams. The beams were manufactured at Korwall in Arlington along with the SIPs.


The temperature has been extremely cold this week and the lake froze over! Notice the wood the neighborhood kids have thrown out on the ice.




The temperature has been extremely cold this week and the lake froze over! Notice the wood the neighborhood kids have thrown out on the ice.

The Gameroom Floor 01-09-2010
Thursday, January 7, 2010
Interior Framing is Underway 01-07-2010
Interior framing has been underway for several days. I keep forgetting my camera each time we go out for a visit. Very cold today (25F) but the framers were onsite and I remembered my camera. Photos are of the kitchen and the cathedral ceiling in the living room. The kitchen looks kind of small in the picture but the cabinets against the wall will go all the way to the ceiling. Should be plenty of storage.



Subscribe to:
Comments (Atom)












